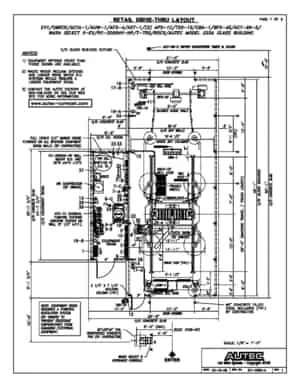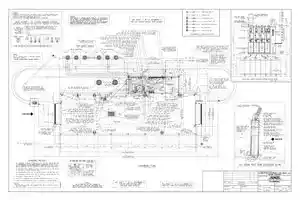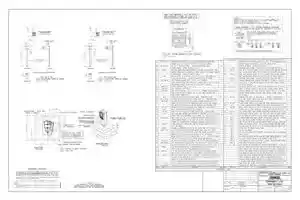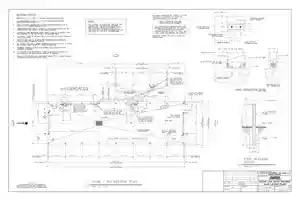Car Wash Drawings & Car Wash Site Plans
Texas Car Wash Equipment can help you with the following:
- Suggested car wash site plans
- MEP requirements drawings
- Site Layouts
- Building placement and footprint
- Signed and sealed engineered glass carwash building drawings for many states
AUTEC carwash equipment mechanical, electrical, and plumbing drawings are developed by in-house draft staff for all purchased AUTEC systems. Drawings are available in CAD .dwg, .pdf and/or hard-copy format. We can work with your architectural and engineering consultants to address questions during the drawing and permitting process. Often, the project consultants can leverage AUTEC site specific carwash drawings via computer files to save you money.
Many customers appreciate the speed and flexibility of receiving an email with PDF or DWG files to print at a local copy and print store.






